Architecture 100D | UC Berkeley | Spring 2019 | Instructor: Mia Zinni
This design for the domestic violence shelter aims to create a feeling of autonomy within a secure environment through strategies such as the breaking down of masses, layering of spaces, and integration of nature to provide for more variety within the experience of shelter.
A combination of wood and stucco is used on alternated masses to help break the building down to the scale of its predominantly residential context. The main entrance to the shelter is highlighted by the rotating mass which breaks the rectangular border and it is highly transparent. However, the rotation of the mass also serves to conceal this open entrance from the street. Living unit windows promote autonomy by the operability they provide for the residents. From the exterior, however, they are intended to project a more fluid, unified, rhythmic sense of the building which in a way serves to not overly expose or highlight the individual.
Two main rooftop gardens highlight the ability for residents to feel both free and protected within the shelter. They are accessible to all in the building, yet their carved stair entrances are relatively hidden. After the hidden stairs opens up a surprise of open space, high above the surrounding world, protected, providing the opportunity to connect with nature.
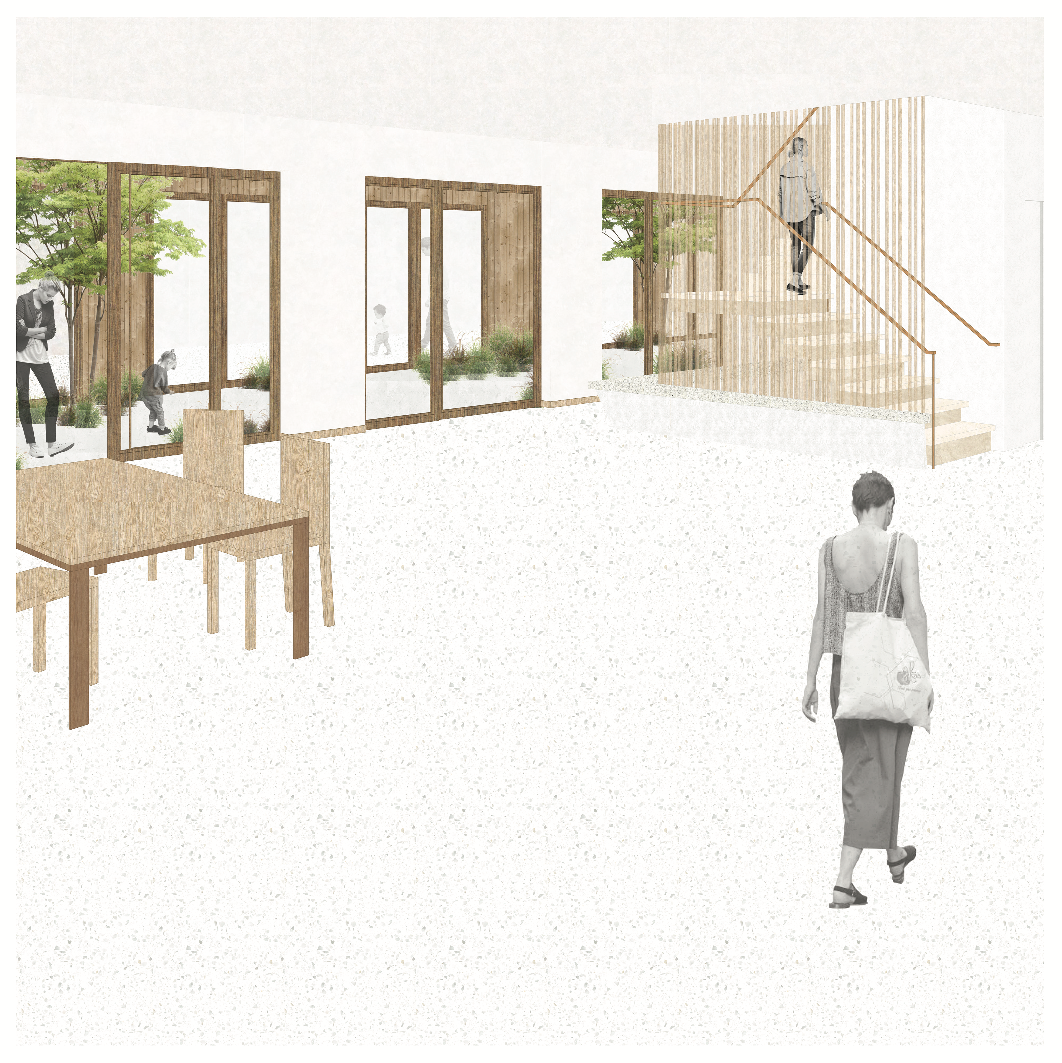
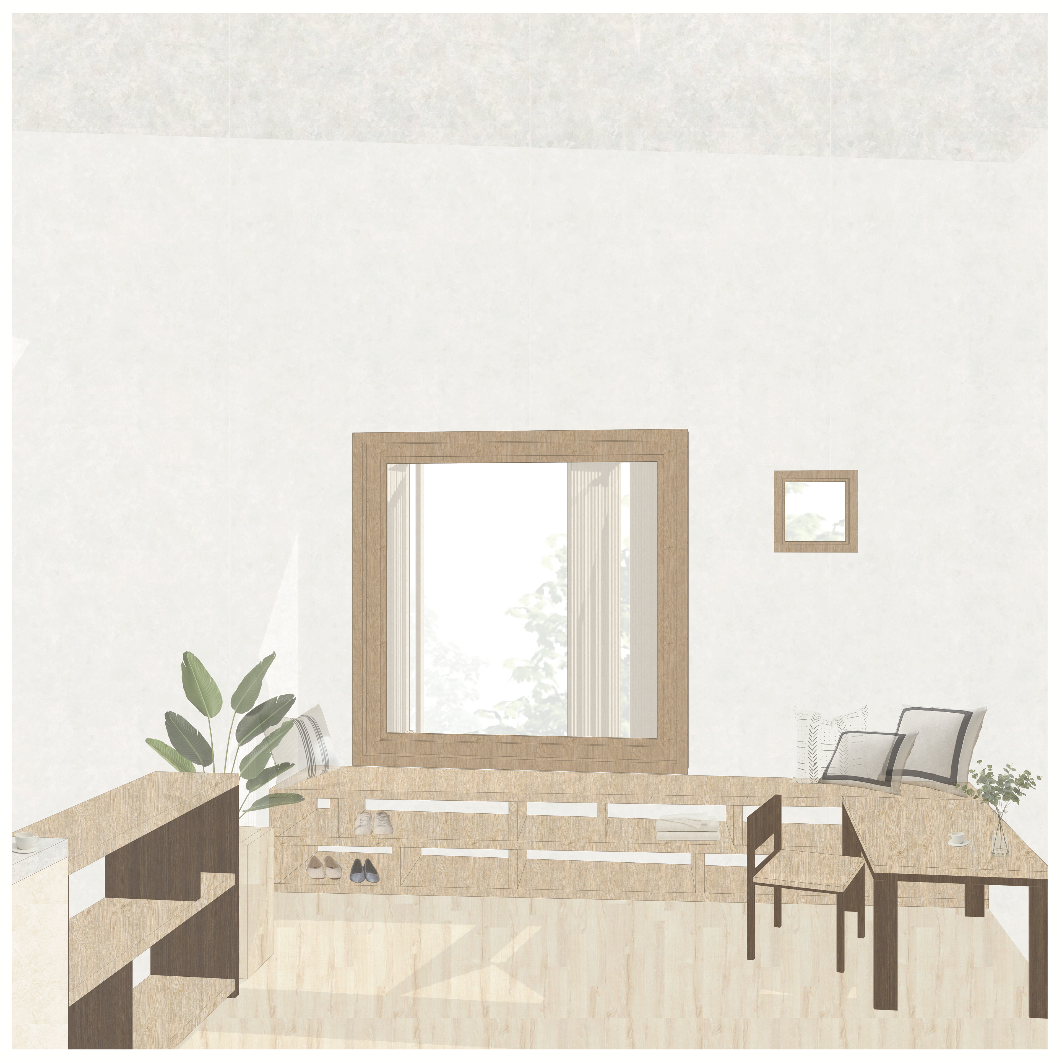
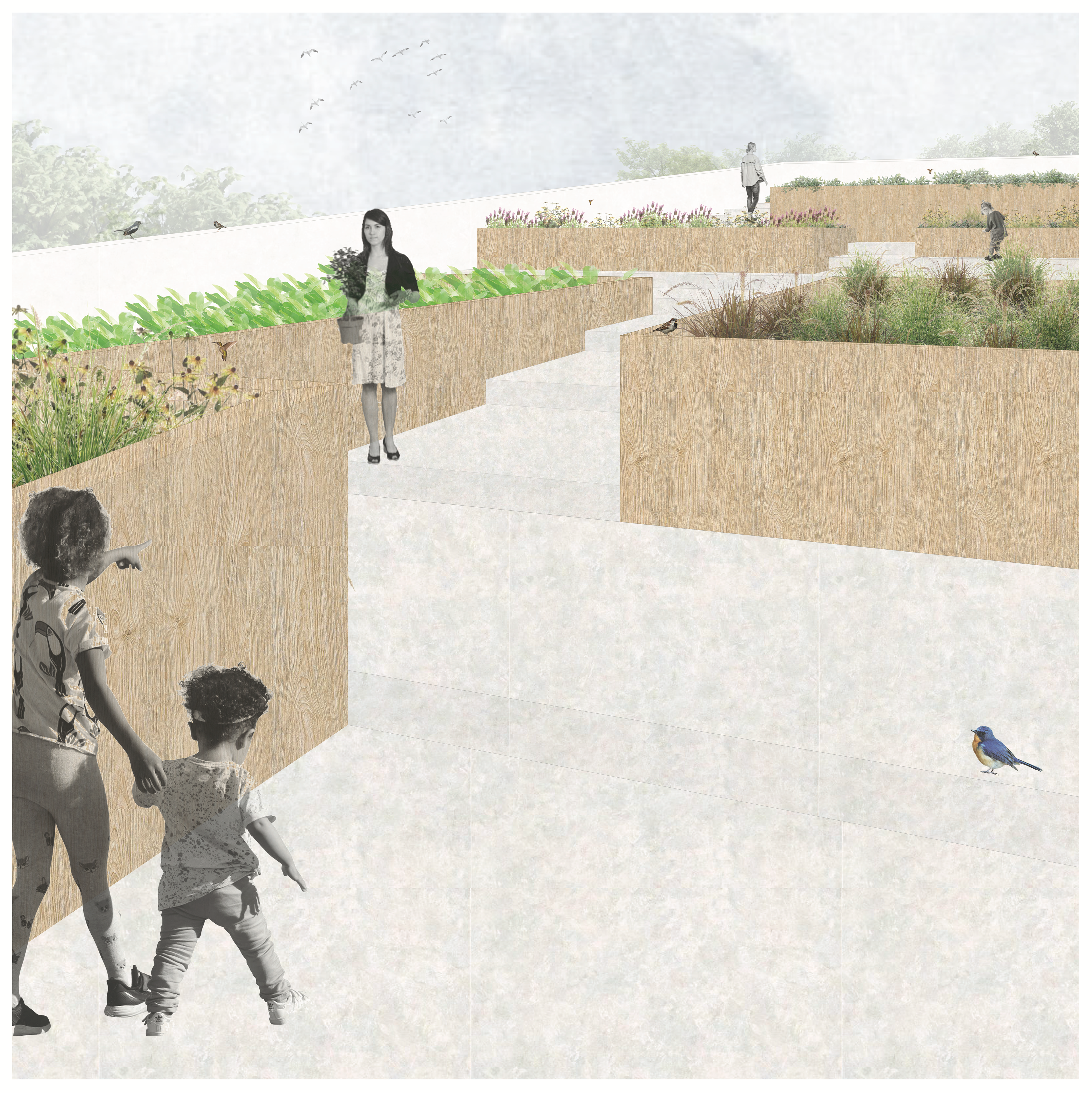
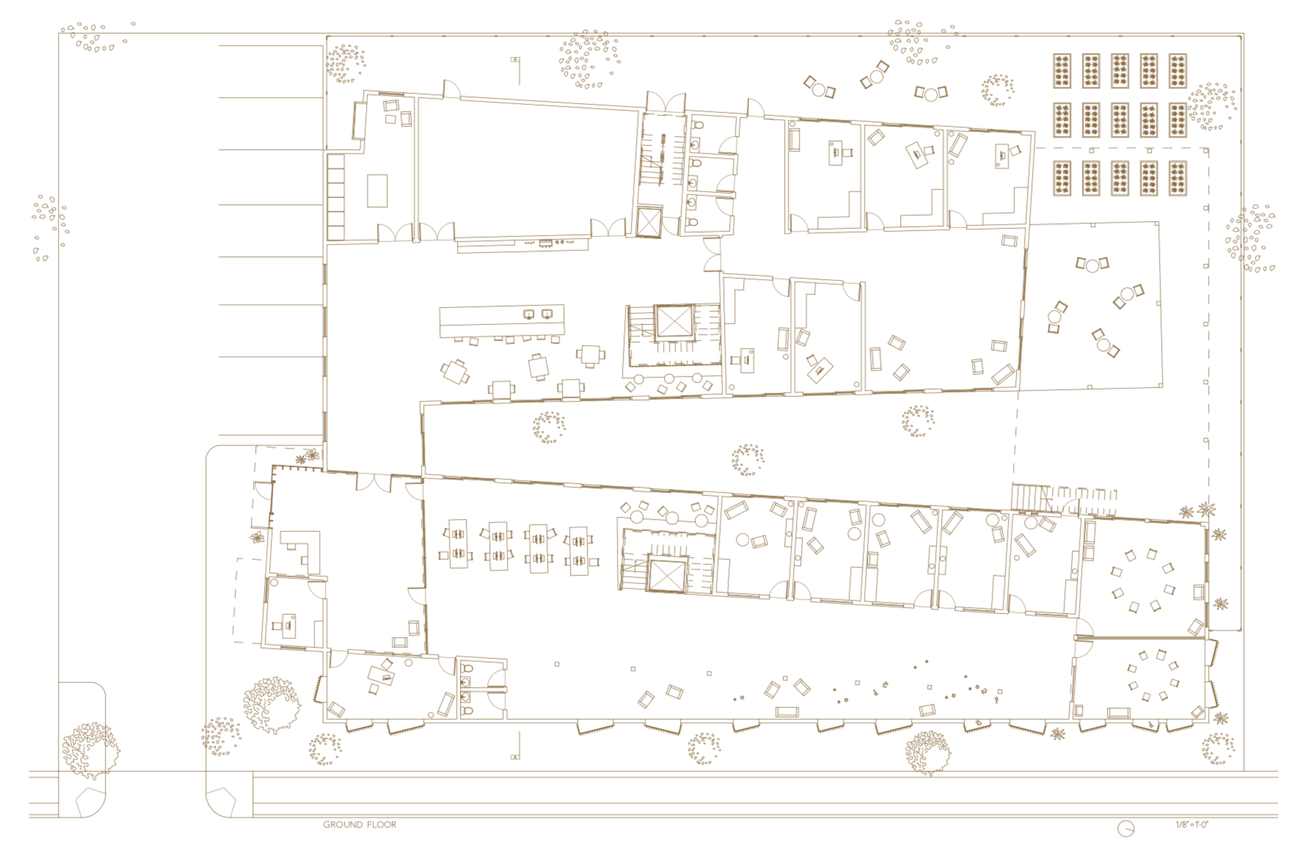
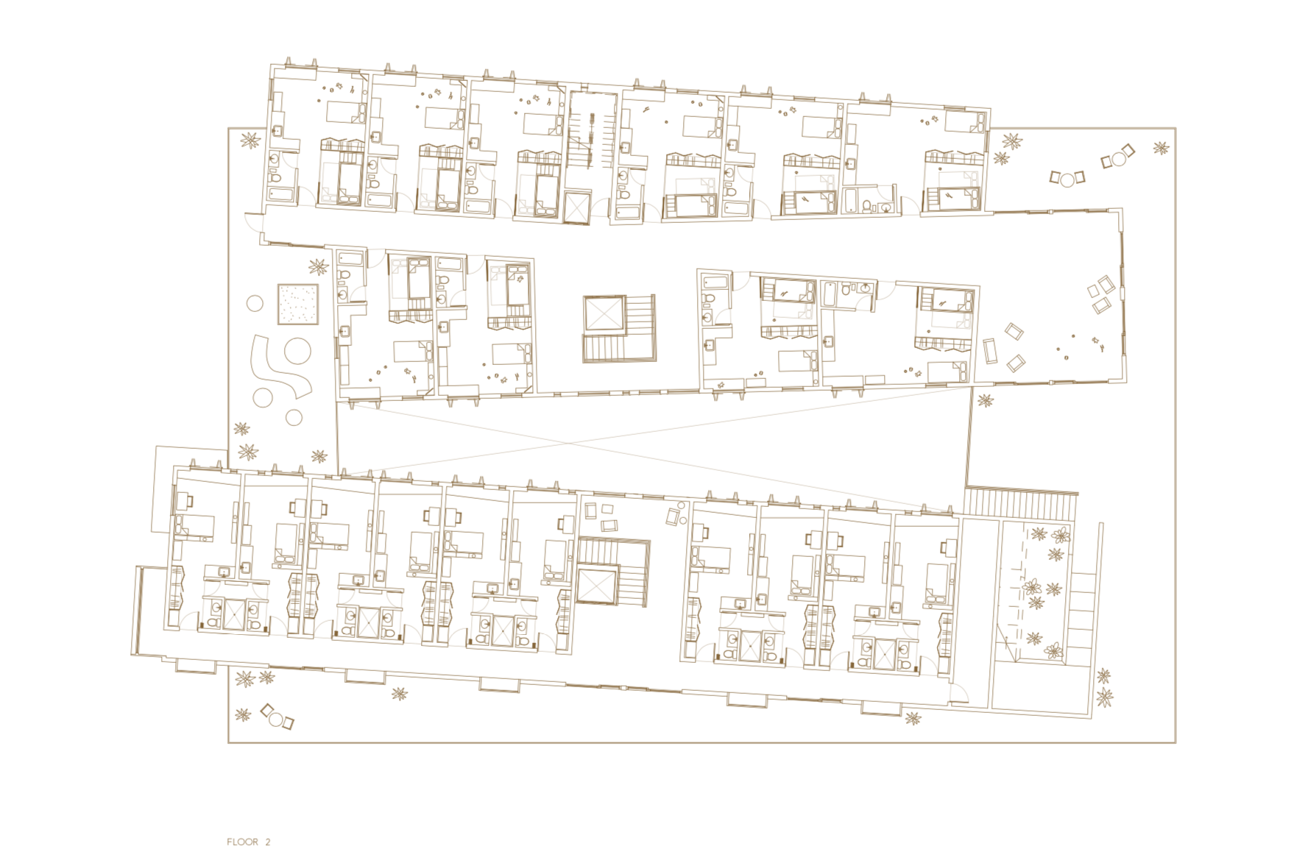
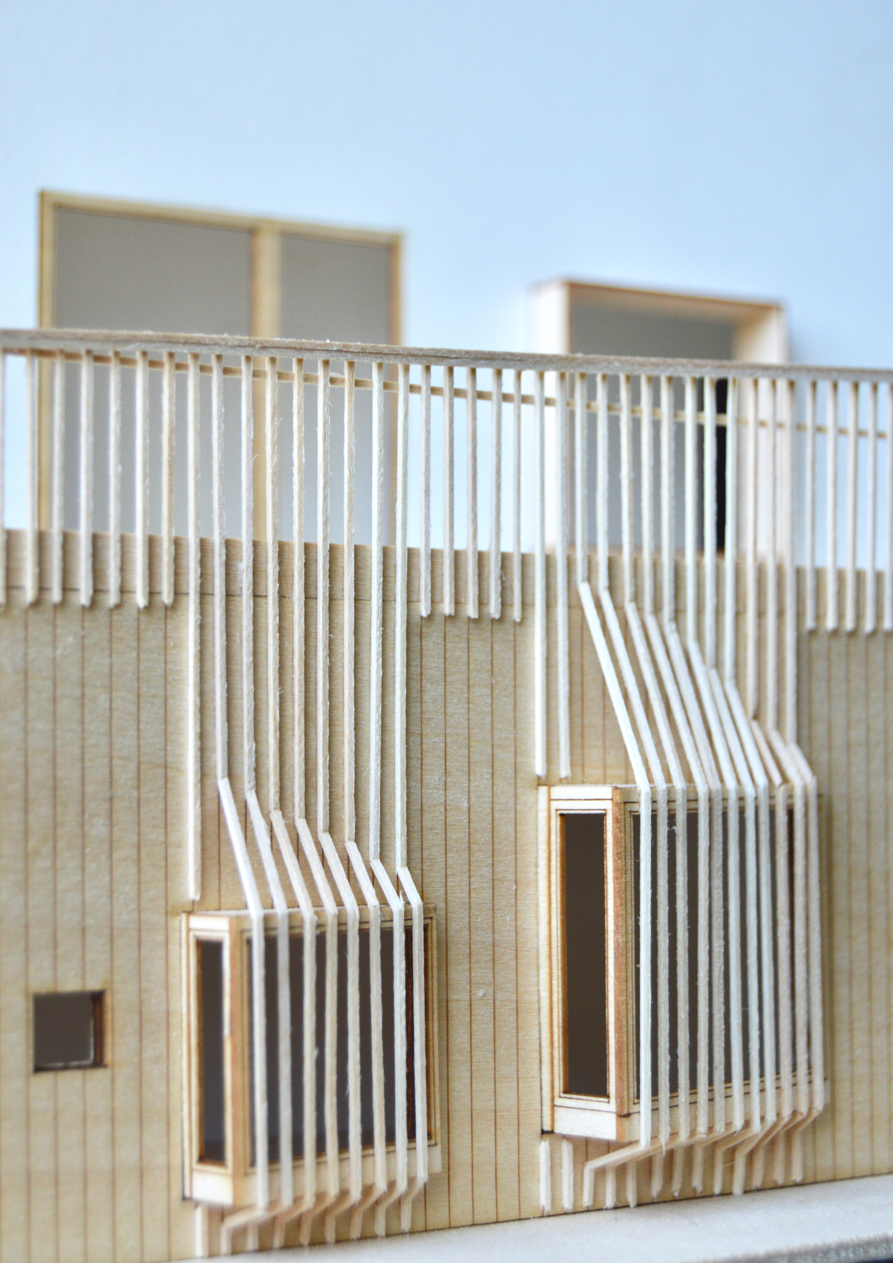
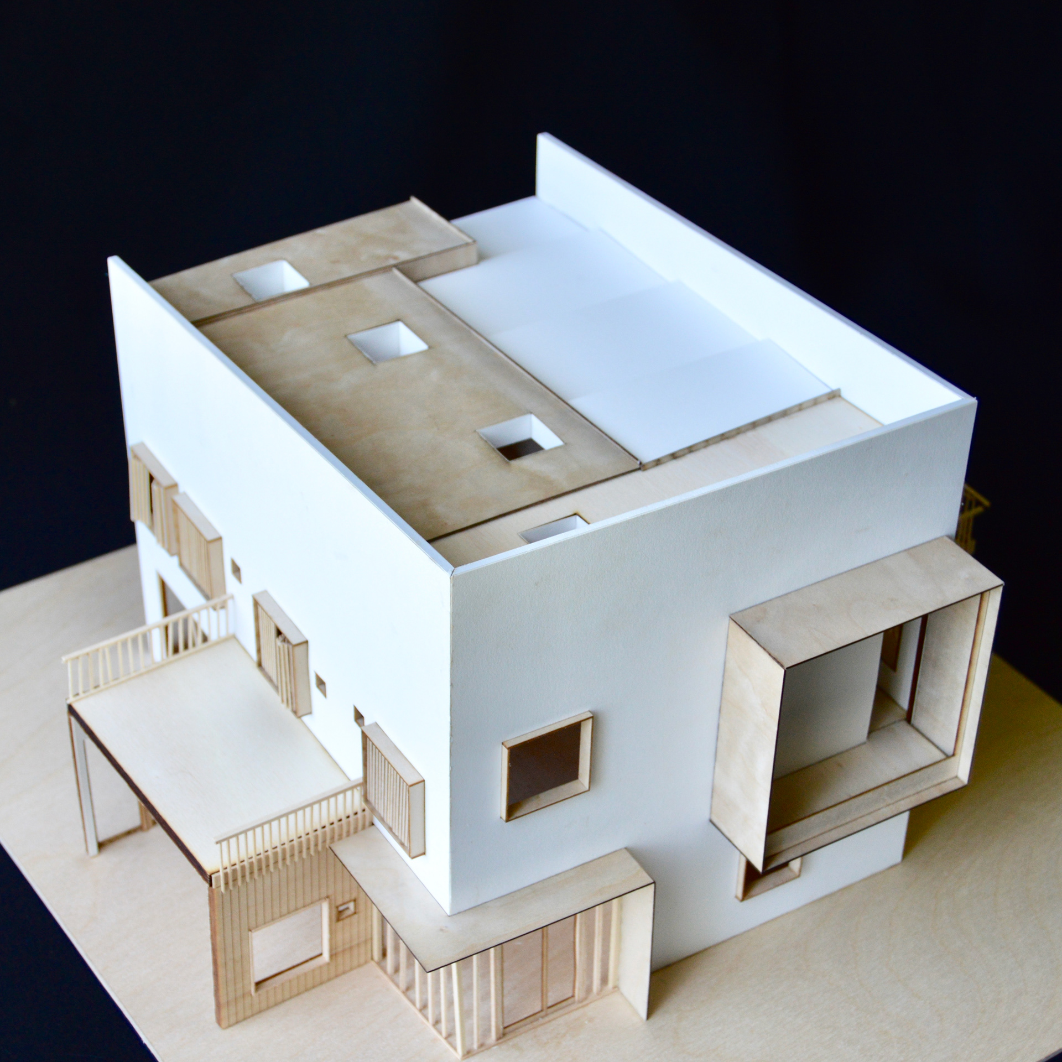
Context Elevation Studies (with Andrea Aguilar)
These elevations aim to illustrate the context elements of materiality, layering, datums, and foliage through the use of transparency, collage, and texture.
Sanctuary Studies
Studies of existing landscape and building sites in regards to how they addressed security and how they visually connected to their surrounding context both in elevation and in plan.
Window Perspective Studies
This window perspective explored bringing the context elements of layering into the unit scale to create a soft border between the private and public worlds.
original design study